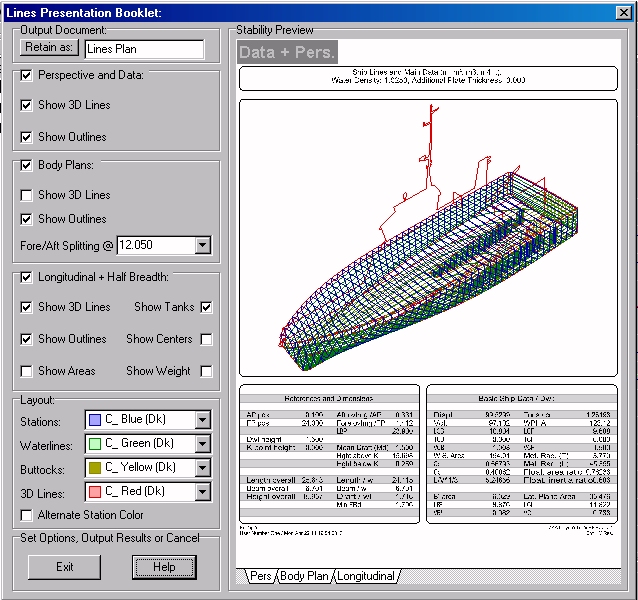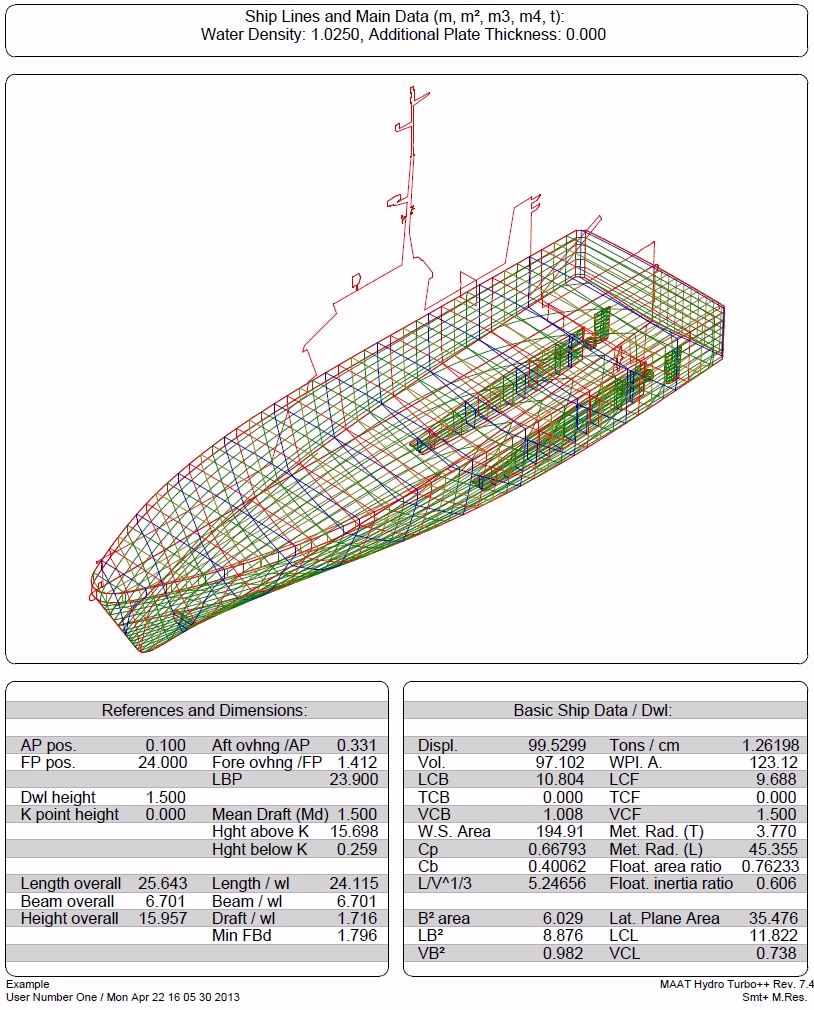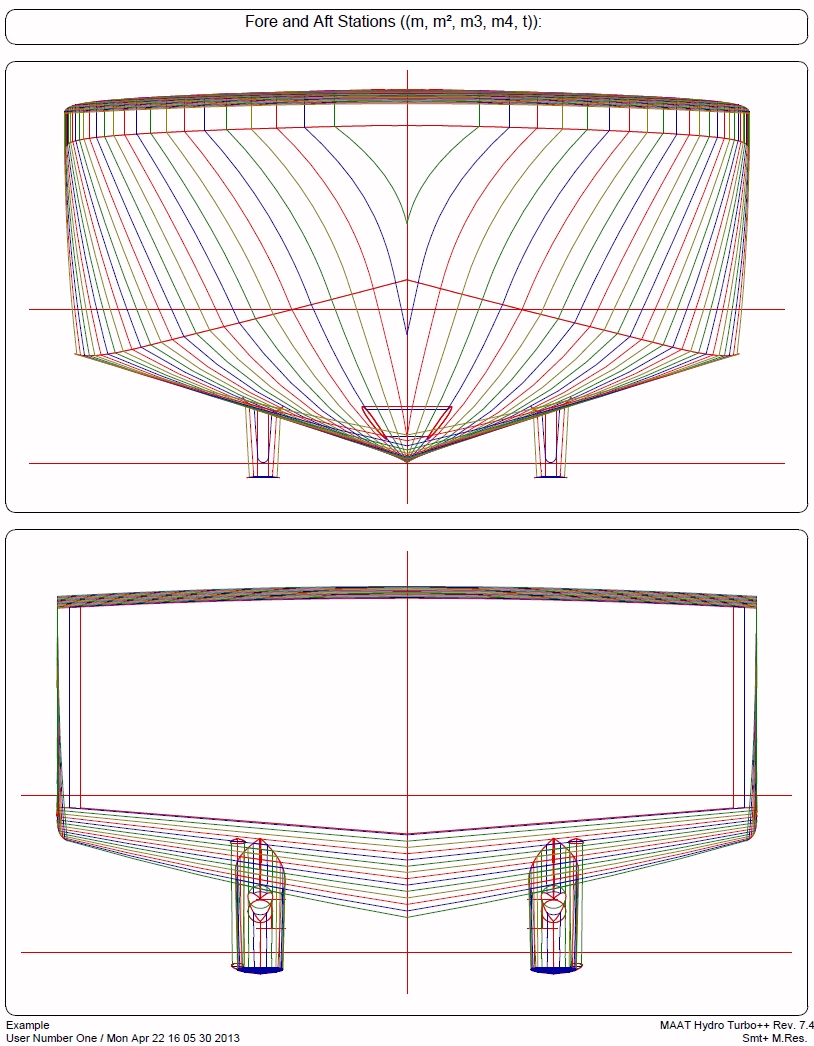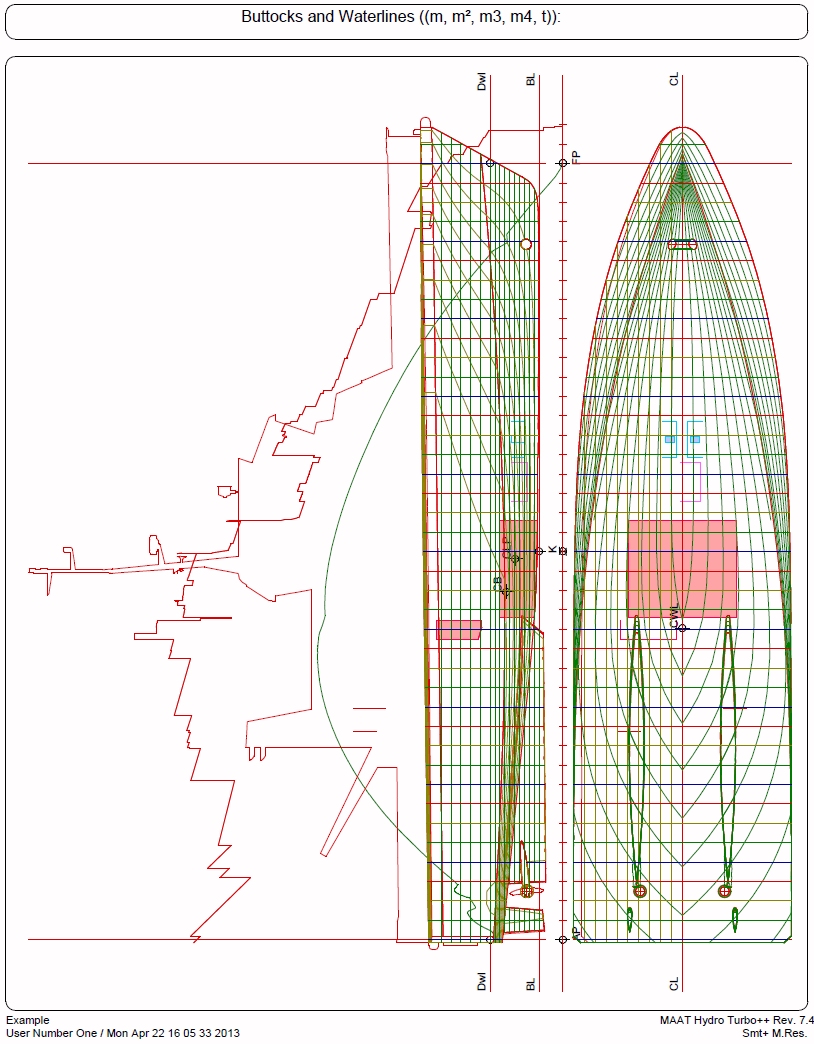Go to Help Summary Go to FAQ Summary
Menu Bar/Tools/Lines Presentation Booklet
____________________________________________________________________________________________________________________
Purpose:
This function is intended to provide a presentation booklet of ship’s lines, according to the sectioning grids defined in the ‘Lines Plan Grid’ dialog box. When the lines plan is calculated, the 'Lines Presentation Booklet' dialog box is displayed, allowing to set various layout options in real-time before printing, exporting and/or retaining it among project’s 2D data.
Inputs:
This 'Lines Presentation Booklet' dialog box is the following:
The ‘Output Document’ frame allows retaining the current booklet among the 2D reports by clicking on the [Retain] button (the associated input field allows naming the retained report).
The lower right tabs allow selecting the displayed booklet page:
- The [Pers] tab allows displaying the perspective view with ship’s main features according to the current ‘Perspective and Data’ layout options (see ‘Outputs’ below for a sample).
- The [Body Plan] tab allows displaying ship’s body plan features according to the current ‘Body Plan’ layout options (see ‘Outputs’ below for a sample).
- The [Longitudinal] tab allows displaying ship’s profile and half-breadth views features according to the current ‘Longitudinal + Half-breadth’ layout options (see ‘Outputs’ below for a sample).
The ‘Perspective and Data’ frame allows setting the perpective and Data layout options:
- The ‘Perspective and Data’ checkbox allows including this page in the booklet or not.
- The ‘Show 3D Lines’ checkbox allows showing or hiding ship’s additional lines (silhouette, sheer line, openings, …) in the perspective view.
- The ‘Outlines’ checkbox allows showing or hiding ship face’s outlines in the perspective view or not.
The ‘Body Plan’ frame allows setting the Body Plan layout options:
- The ‘Body Plan’ checkbox allows including this page in the booklet or not.
- The ‘Show 3D Lines’ checkbox allows showing or hiding ship’s additional lines (silhouette, sheer line, openings, …) in the body plan view.
- The ‘Outlines’ checkbox allows showing or hiding ship face’s outlines in the body plan view or not.
- The ‘Fore / Aft Splitting @’ input field allows locating the transverse plane according to which the body plan stations are considered as fore stations (displayed on the right) or after stations (displayed on the left).
The ‘Longitudinal + Half Breadth’ frame allows setting the Longitudinal and Half breadth layout options:
- The ‘Longitudinal + Half Breadth’ checkbox allows including this page in the booklet or not.
- The ‘Show 3D Lines’ checkbox allows showing or hiding ship’s additional lines (silhouette, sheer line, openings, …) in the longitudinal and half breadth views.
- The ‘Outlines’ checkbox allows showing or hiding ship face’s outlines in the longitudinal and half breadth views.
- The ‘Show Areas’ checkbox allows displaying or hiding ship’s SAC.
- The ‘Show Tanks’ checkbox allows displaying or hiding ship’s tanks.
- The ‘Show Centers’ checkbox allows displaying or hiding ship’s centers (center of buoyancy, center of gravity, …).
- The ‘Show Weight’ checkbox allows displaying or hiding ship’s weight curve.
The ‘Layout’ frame allows setting the line colors:
- The ‘Stations’ selector allows selecting the stations color (except if the ‘Alternate Stations Color’ is checked).
- The ‘Waterlines’ selector allows selecting the waterlines color.
- The ‘Buttocks’ selector allows selecting the buttocks color.
- The ‘3D Lines’ selector allows selecting the complementary line colors (silhouette, sheer, openings, etc…).
- The ‘Alternate Stations Color’ checkbox allows alternating station’s color in order to make their identification easier, especially around the midship area.
At last, the following buttons are also available:
The [Exit] button can be clicked for exiting the ‘Lines Presentation Booklet’ dialog box (the current lines plan will then be lost if it has not been previously printed , exported or retained among the 2D data).
The [Help] button allows displaying the online help (Internet access necessary).
Outputs :
After clicking on the [Retain] button, the current booklet is retained among the 2D reports, with its current layout options:
Limitations:
The sectioning grid parameters must be set with care and the spacings must be large enough to avoid calculating too many lines.
For obvious reasons, zero spacings are refused.
Typical Use:
Calculating ship’s Lines Presentation Booklet and main features.
Example:
Open the ‘Example Ship.m2a’ file and double click on ‘Intact 100% Supply’ in the 3D browser to select this virtual ship:
- Select '/Tools/Lines Presentation Booklet' in the menu bar.
- Click on the [OK] button directly to validate the default Lines Plan Grid settings and start the lines plan calculation.
- The Lines Presentation Booklet dialog box then pops up, allowing to set lines plan layout options (see above).
- Try various display options and click on the [Retain] button to retain the lines presentation plan among the 2D data.
- Click on the [Exit] button and on the [2D] tab to display the retained plan.




